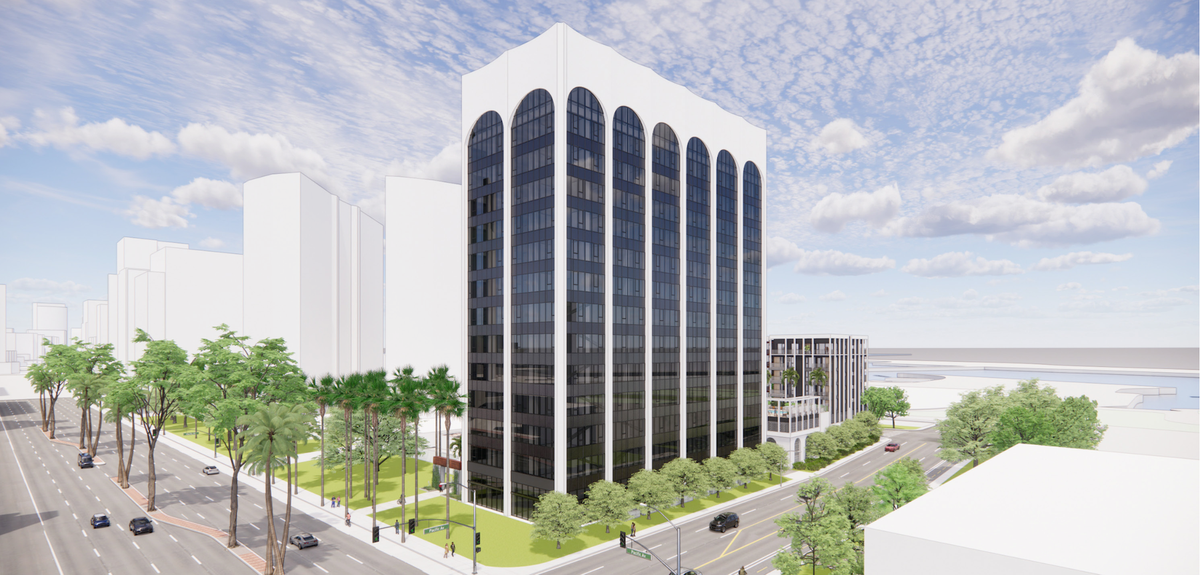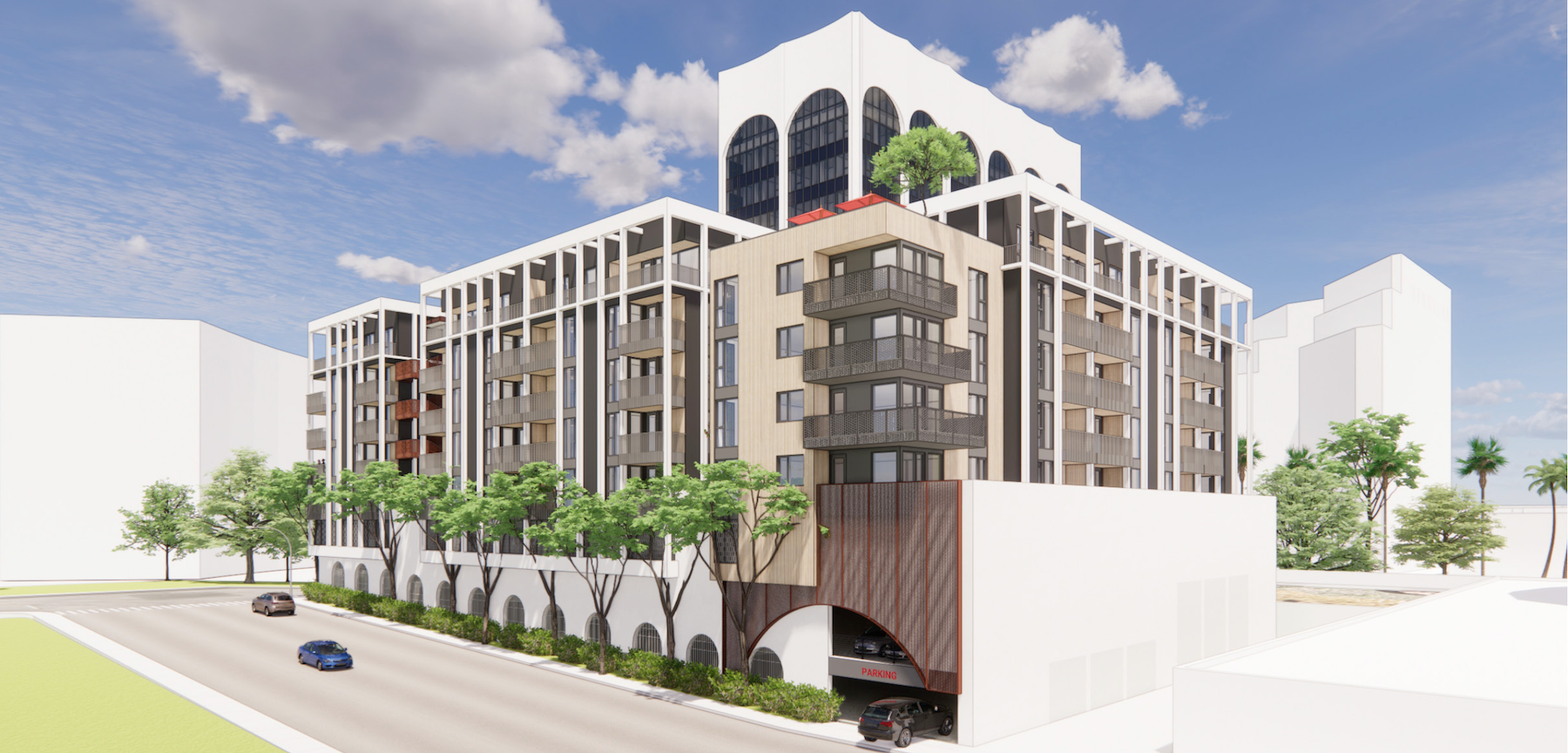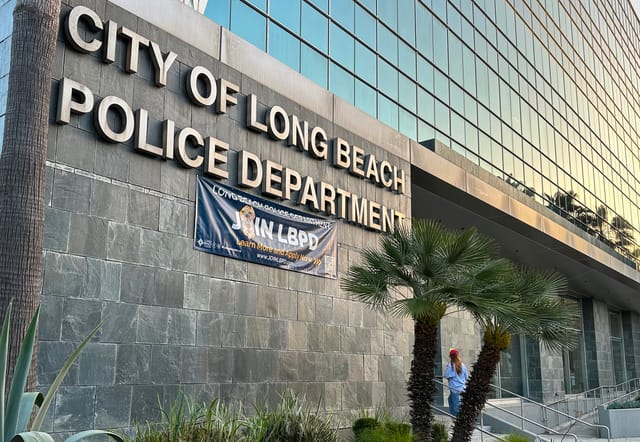Downtown Long Beach Union Bank building could become part of 275-unit development
The 15-story Union Bank building could be adaptively reused in a proposed housing project that could bring 275 new units to Downtown.

The former Union Bank building in Downtown Long Beach could be converted into 200 apartments as part of a residential project that the Planning Commission will vote on at its Sept. 5 meeting.
The adaptive reuse of the 15-story office building into residential units is just part of the proposed project that would also see an additional 75 units built atop the parking structure to the east of the tower. In total, the project would add a mix of studio, one-bedroom and two-bedroom units (275 total) with 275 parking spaces in the existing garage space.
All of the units are expected to be market rate because the property, located at the southeast corner of Ocean Boulevard and Golden Shore, is outside the current footprint for the city’s inclusionary housing ordinance that requires new developments in Downtown and Midtown to include 11% of proposed units for very-low-income households.
The city is currently looking into expanding that mandate citywide but any new policy isn’t expected to go into effect until 2025 and projects that have already been entitled would not retroactively have to abide by it.
Plans submitted to the city show that the adaptive reuse of the tower would include mostly studios and one-bedroom units (132) with 68 two-bedroom units being mixed into the 15 floors. The smaller units would range from 452 square feet to 722 square feet and city planners are requiring that built-in storage and other space-maximizing features are included in those units, according to the plans.

The new construction on top of the garage to the south of the tower will also be made up of mostly one-bedroom units (64) with the remaining 11 units having two bedrooms. But because the new building will not have to work around some of the limitations that come along with converting an office building into residential units those units will be larger.
One-bedroom units in the smaller tower are proposed to be between 700 and 833 square feet while the two-bedroom units are planned to range from 1,191 square feet to 1,356 square feet, according to the plans.
The two buildings are expected to be connected by a pedestrian bridge that will allow residents of the tower to access an outdoor pool deck.
The tower is part of the Golden Shore Master Plan that was adopted in 2010 and contemplated various development futures for the western end of Downtown. The master plan envisioned hotel developments, more office space, retail and residential uses for the area. The residential option in the master plan called for up to 1,370 units to be built in the area.
Office space utilization took a hit during the pandemic when many workers were forced to work from home and some never returned to the office after their roles became fully remote. Rising office space vacancies led the City Council in November 2022 to ask the city to look into creative ways to draw in developers to convert office buildings into homes.
The council asked for things like reduced fees and tax incentives to be looked at as possible tools to boost housing production through the adaptive reuse of vacant office buildings, something that could help the city meet its goal of producing more than 26,500 units by 2029 and create more foot traffic for Downtown businesses.
The Planning Commission will meet Thursday, Sept. 5 at 5 p.m.

We need your support.
Subcribe to the Watchdog today.
The Long Beach Watchdog is owned by journalists, and paid for by readers like you. If independent, local reporting like the story you just read is important to you, support our work by becoming a subscriber.





